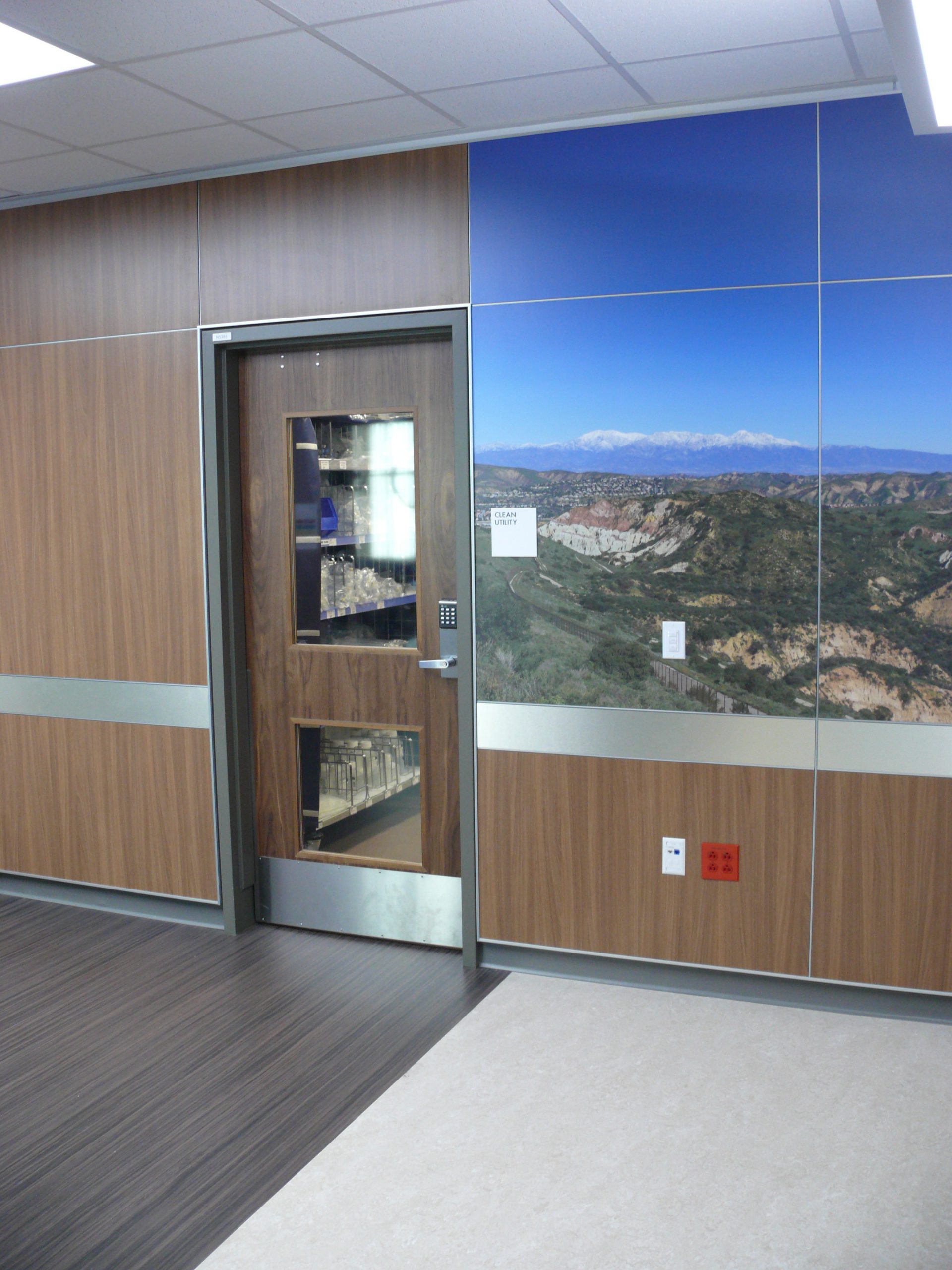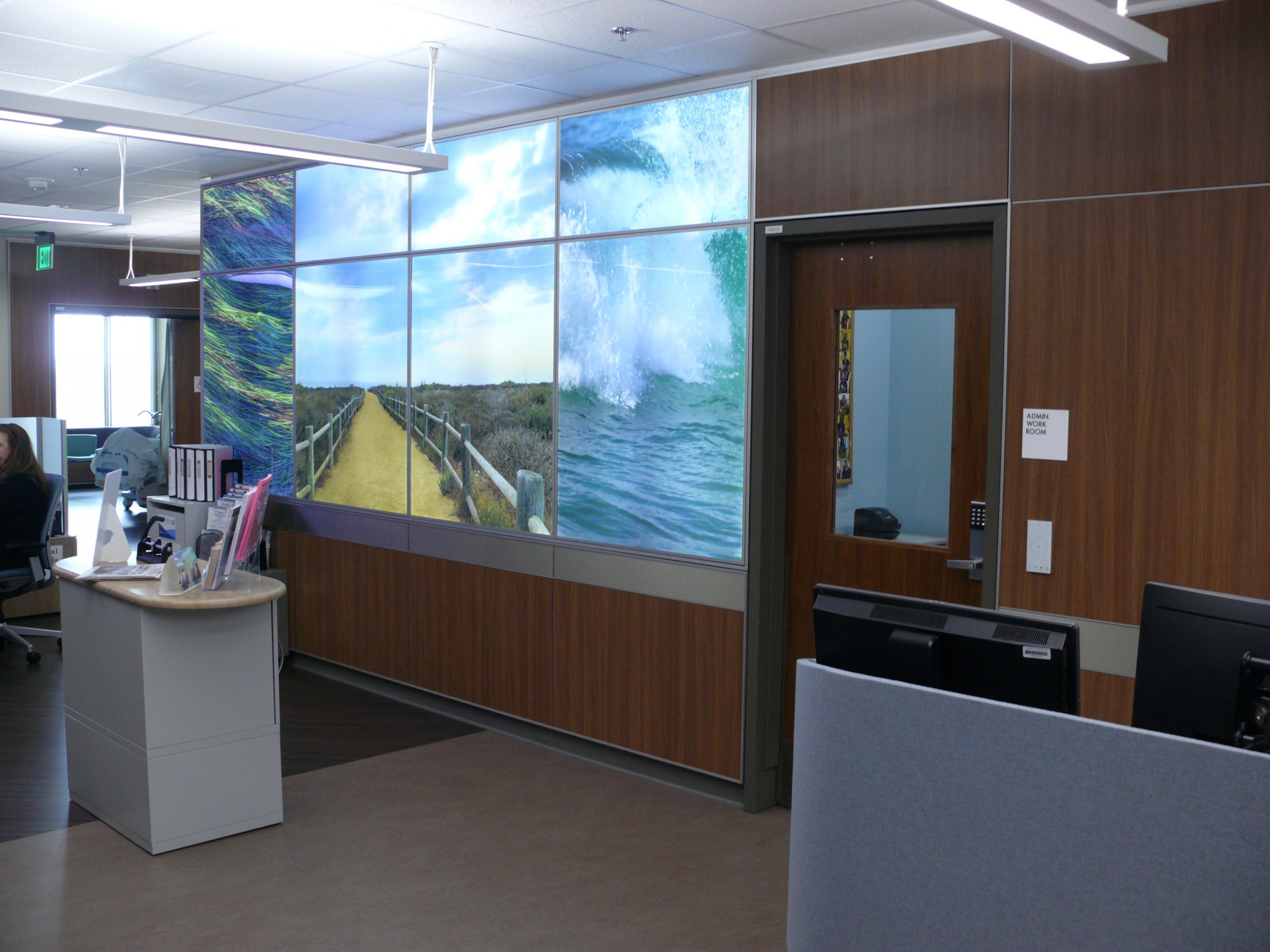Issue: Four different finishes on four different substrates needed to finish on the same plane on every elevation.
Solution: Railset uses different mounting components to install different kinds of panels on the same framework. Railset’s frame installed flush to the sub-wall or spaced 3” off the sub-wall for back-lighting. Railset accommodated different thicknesses of substrates to insure all finishes flushed out together on the face of the wall.
This beautiful design, by the Smith Group in Los Angeles, was created for the new Kaiser Sand Canyon Hospital. The specification called for metal, wood grain, back-lighted graphics and photography. All finishes to be installed in various combinations on the same walls. All panels to flush out on the same finish plane.
Installation was handled by Kaiser Manufacturing. Even with rotating crews, the application of Railset was 5 times faster than any other system on the job. Kaiser’s project managers gave Railset an A for a beautiful finished product.



