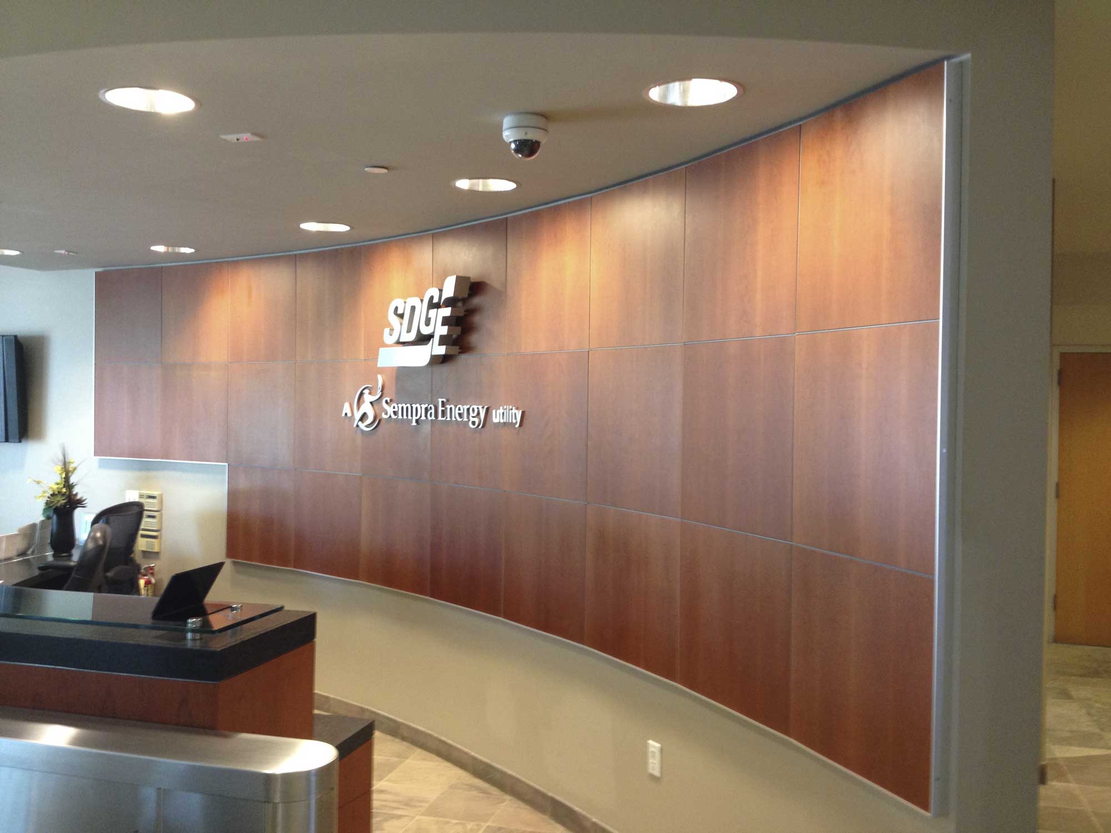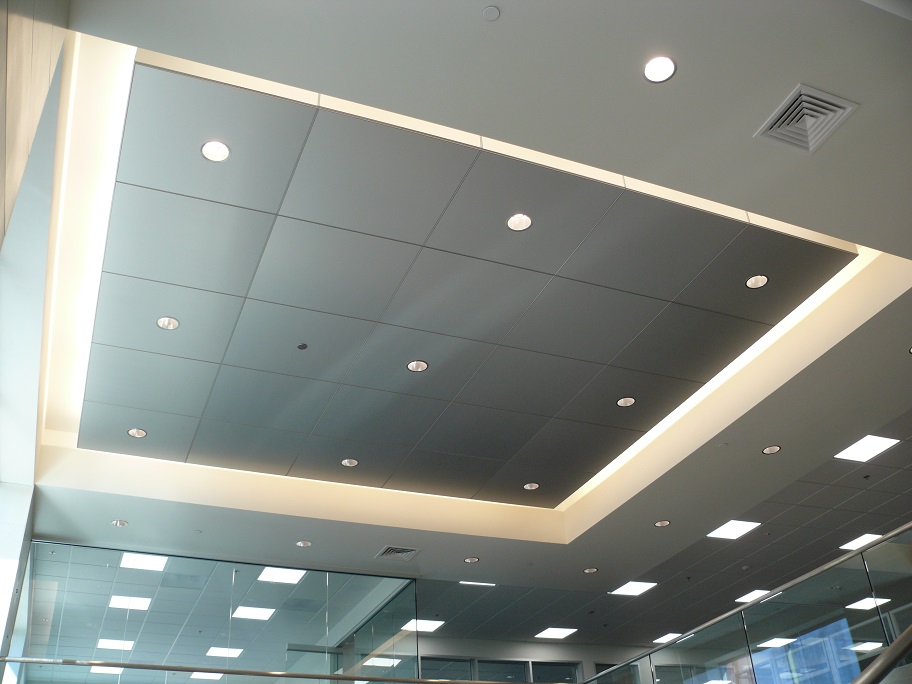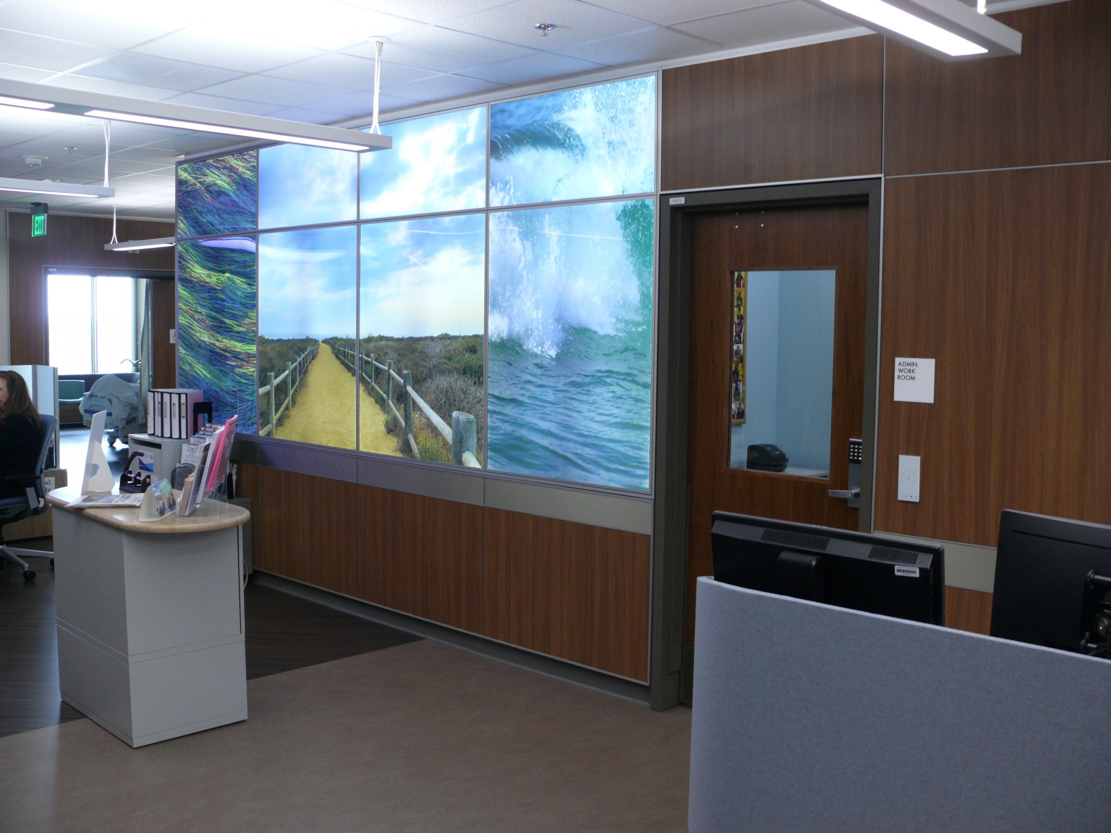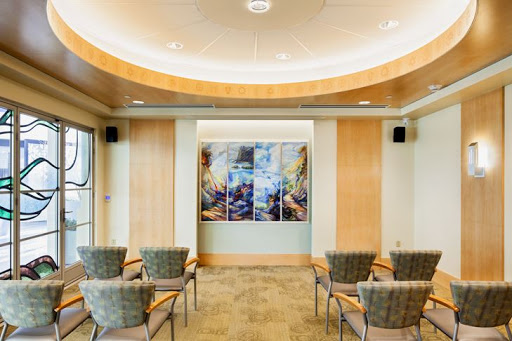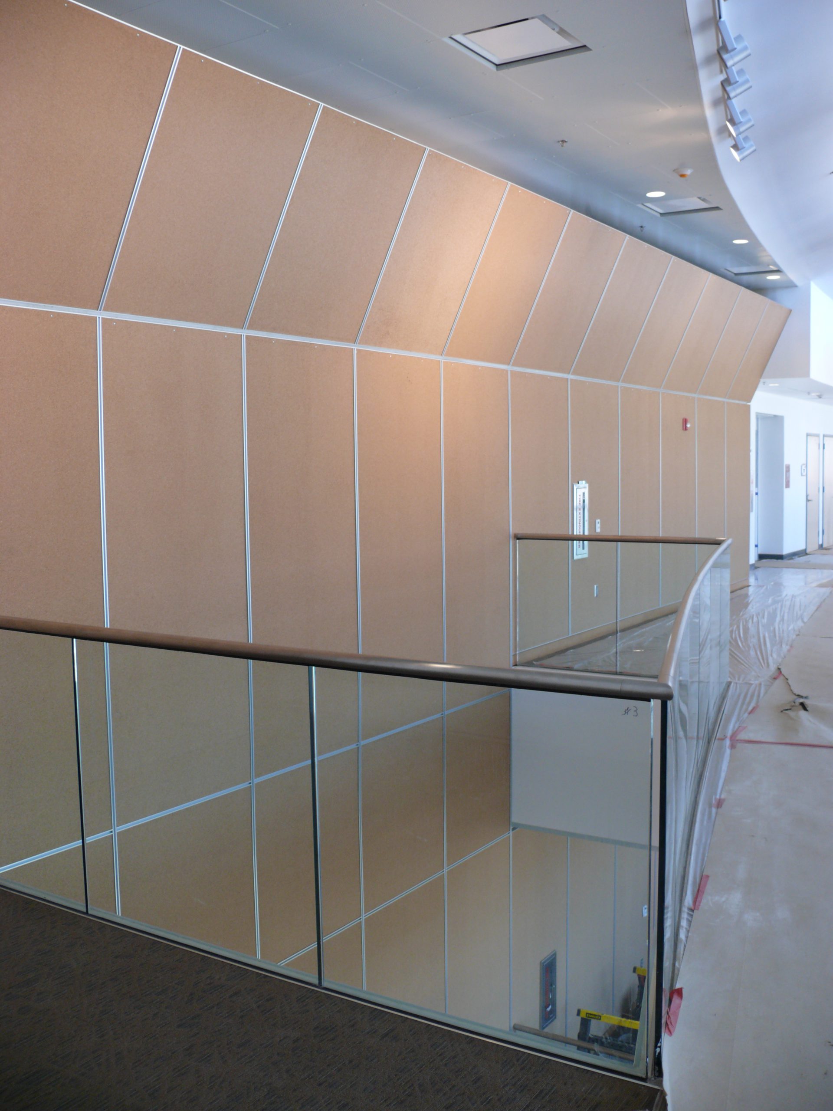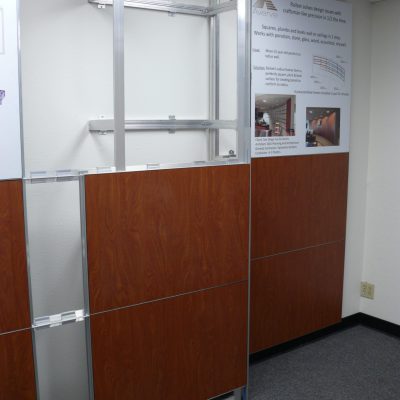
Averve
RailSet® Hardware
& Decorative Trim
For mechanically installing any architectural panel on walls, ceilings and partitions. The system includes a complete collection of decorative trim that smoothly integrates with the attachment hardware.
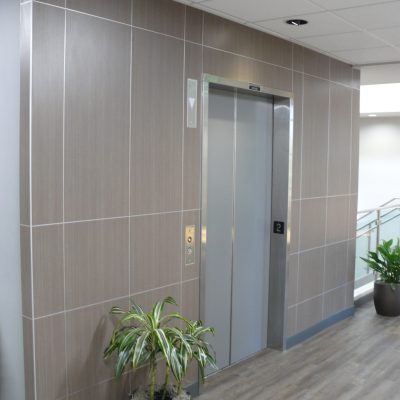
Averve
TrimSet®
Decorative Trim
A system of hardware designed to support the installation of architectural panels 1/8” (3mm) thick. Panels and trim installed with construction adhesive.
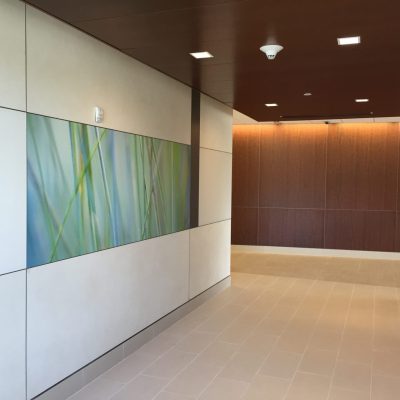
Averve
Architectural Panels
Select from our portfolio of suppliers or introduce us to your favorites. Railset and Trimset works with the full range of materials, acoustical, wood veneers, stone and porcelain, graphics, high pressure laminates, FRL, and composites.
Averve
RailSet Solutions
Use the same basic components for every application.
Easy to understand – easy to specify – easy to use
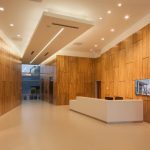
Soffits
Quickly change the dynamics of a space with the addition of soffits, light coves or pilasters.
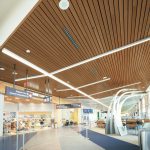
Drop Ceilings
Plug in a Railset assembly to create an intimate space or perhaps sound absorbing clouds.
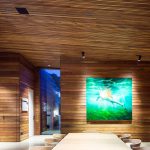
Plank Applications
Radius, an ashlar pattern, a horizontal grain, Railset guarantees perfect alignment between joints.
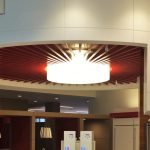
Radius Walls,
Ceilings and Columns
Each rail in Railset is shaped to the exact radius needed – a coved ceiling or 24” column or a two story atrium. A sighting on the horizontal and the vertical will confirm a smooth installation.
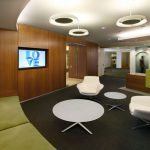
Recesses
Reconfigure a wall in minutes to create a cavity for new utilities or a recessed video screen. Step out the wall to create niches for study or small discussion groups. Framing and finish panels can be installed at the same time – one installer, one step.
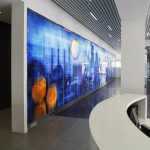
Back-Lighted Graphics
Install beautiful graphics with the seasons. Panels cleated to the rails can be easily changed out to complement a new tenant or a new promotion. The cavity is accessible to update lighting as needed.
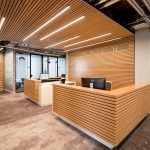
Seamless Transitions
Averve works with the panel supplier of your choice. Use the same veneer on the wall and carry it throughout the ceiling. No restrictions on material choices.
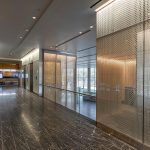
Non-Load Bearing Partitions
The Railset Frame has been engineered to support a freestanding design element, i.e. the radius on a nurse station, a privacy partition, a lobby display. The frame and panels are fabricated in the shop and installed as a finished unit. Fast, easy and beautiful.
