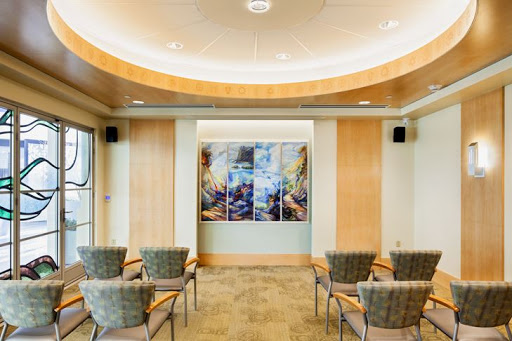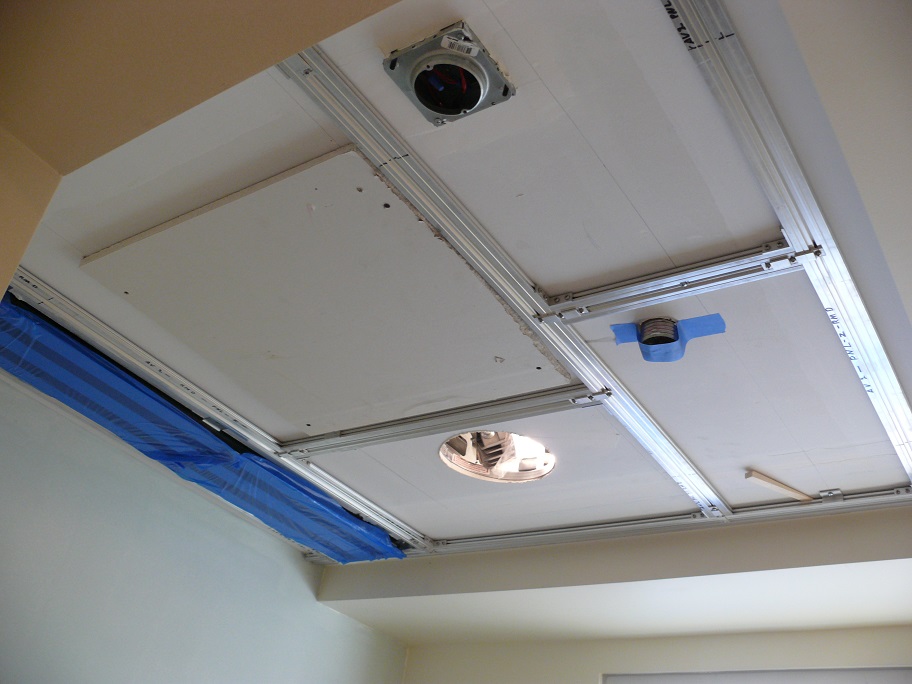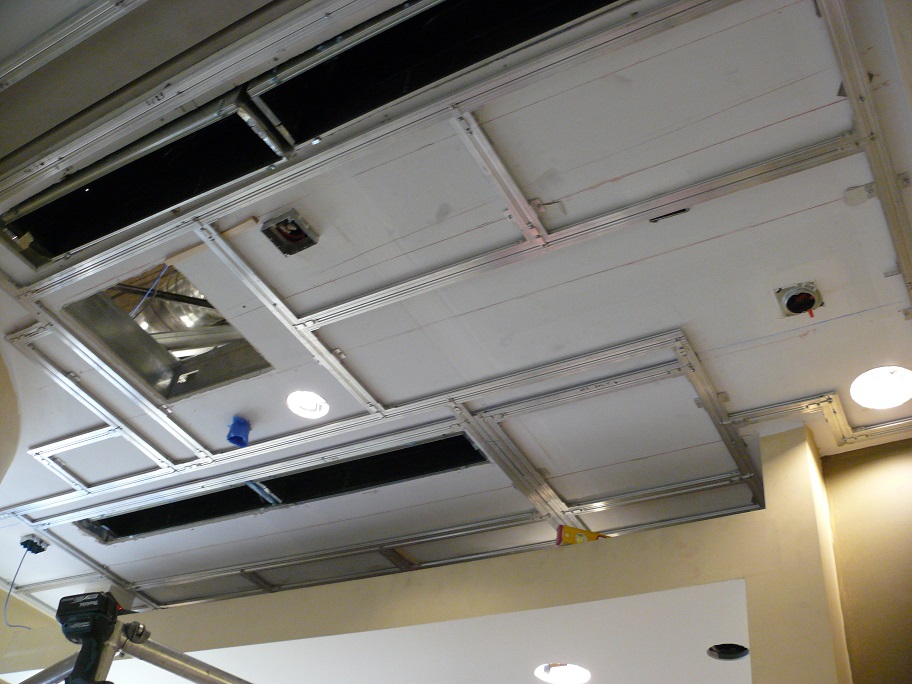Issue: The ceiling in the chapel and the prayer rooms was too low to accommodate the ceiling panels specified for the project. Ceilings in the small prayer rooms and vestibule had to accommodate multiple ceiling utilities.
Solution: The thin profile of the Railset System, only 5/8” deep, was attached directly to the hard-lid. Rails for the radius light cove were fabricated to match the radius in the chapel. Frames for the ceilings in the prayer rooms and vestibule were assembled in the shop and installed as one piece in each room. Matching panels to assembled frames, all cut-outs for ceiling utilities to completed in the shop. Panels and hardware were installed in one step. Access to these important rooms was restored in record time and with a beautiful new face.



